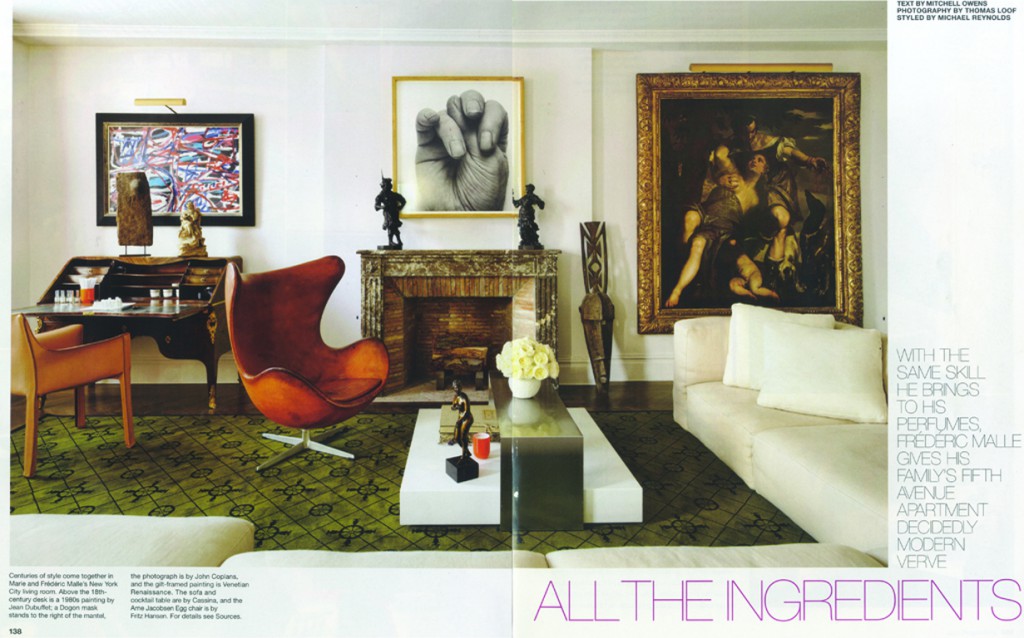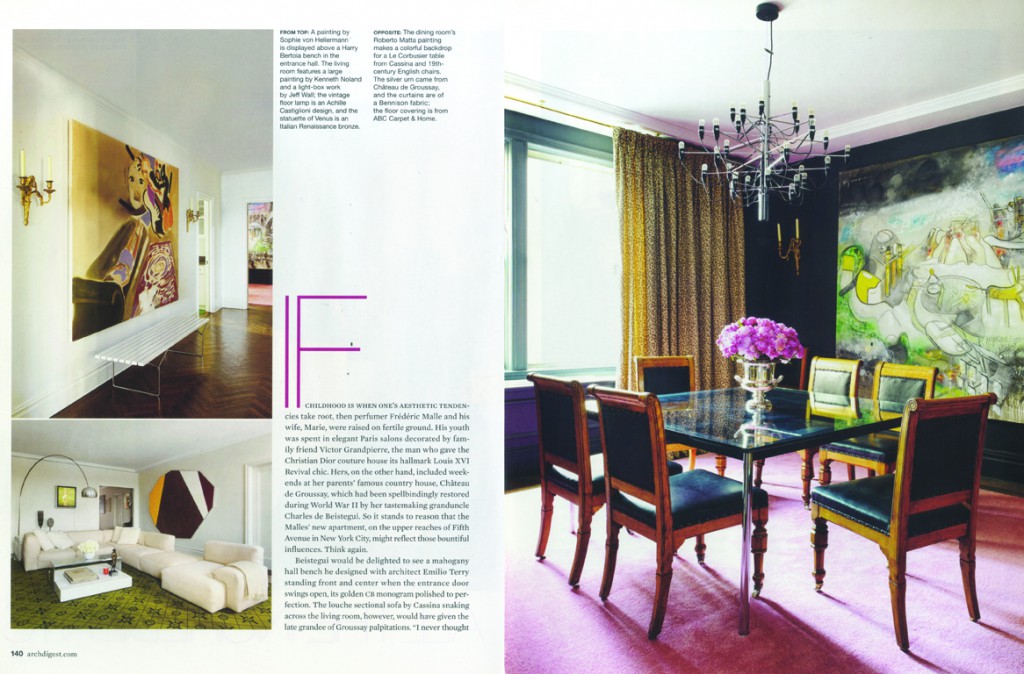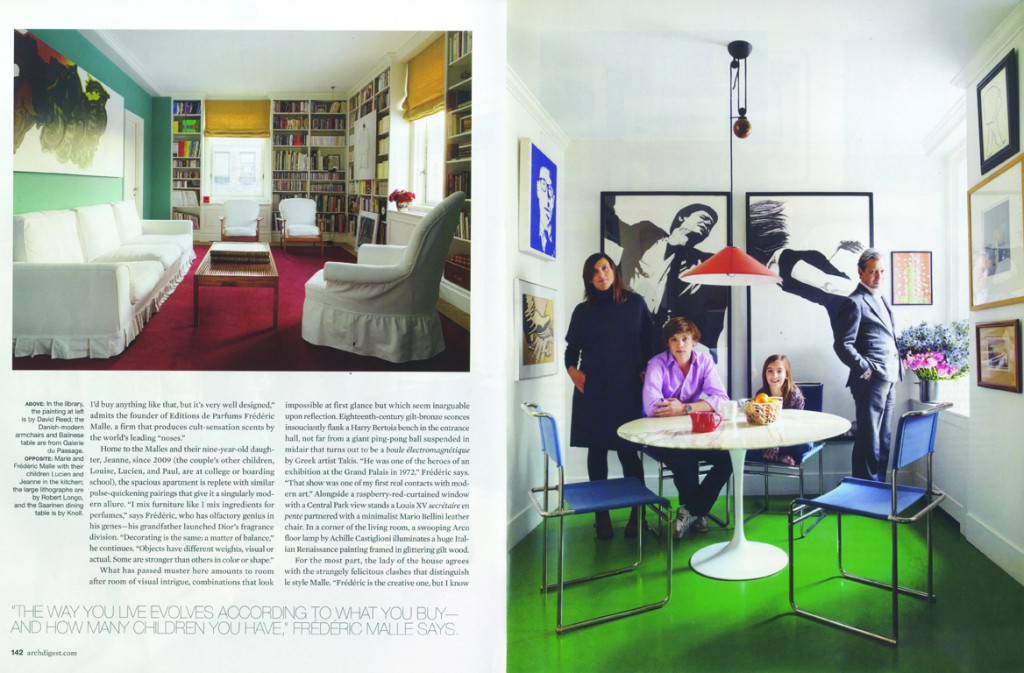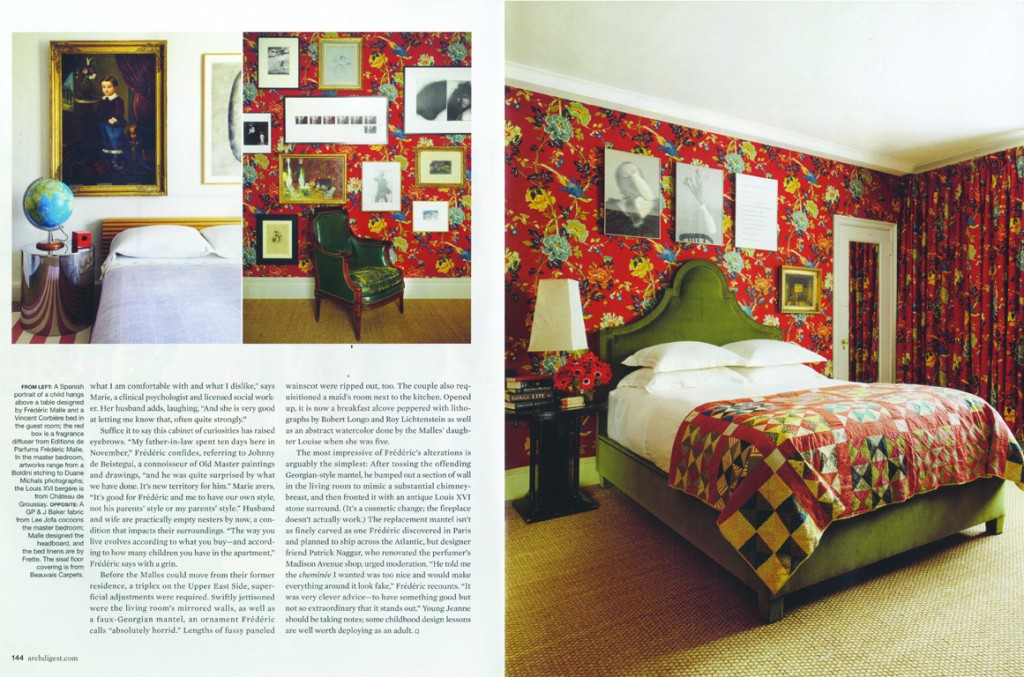5th avenue apartment
5th avenue apartment 2009
images from Architectural Digest, May 2011
Requiring primarily interior decoration, the designer’s role in this project was that of facilitator and advisor to the owner, a renowned perfumier with highly cultivated taste. Having established a strong working relationship through the collaborative design process of the owner’s new Madison Avenue flagship store, the owner requested assistance in preparing the newly purchased classic 3-bedroom apartment on the Upper East Side of Manhattan for his dispersed family. Services included preparing design drawings, interfacing with the co-op board and management company, managing contracts with the builder and various trades, and oversight of the construction process.
In order to bring the existing interior layout and detailing closer to the owner’s vision and functional requirements, accommodations were made for providing appropriate lighting in the entry hall to transform this space into a gallery for displaying selections from the owner’s personal art collection. An offending faux-Georgian fireplace mantle and brick lining were removed from the living room and replaced with a new stone mantle and reclaimed antique masonry imported from France, a reflection of the owner’s cultural and aesthetic background, and with the surrounding wall brought forward to suggest a larger chimney breast more in proportion with the room and anchoring the fireplace. Modifications were also made to the master closet area as, typical of it’s original period, storage space was wholly inadequate for a modern lifestyle. New interior paint, wall-covering, sisal carpeting, and vibrant resilient flooring enlivened the interior spaces and provided a background to the owner’s idiosyncratic artwork and furniture.



