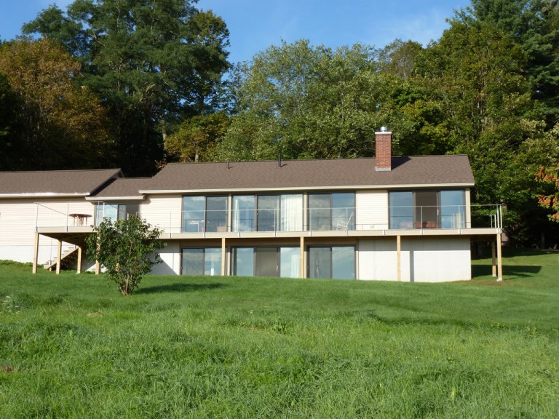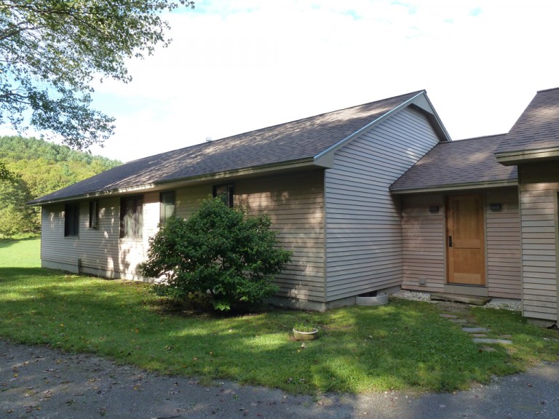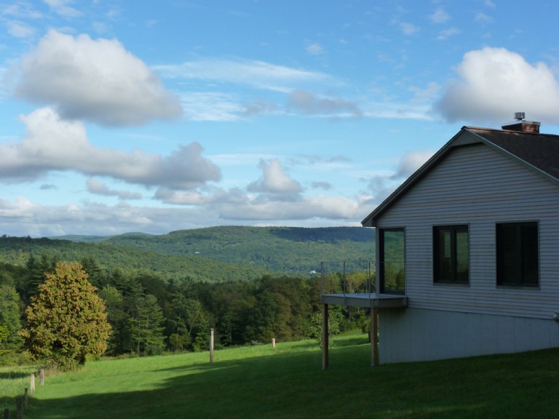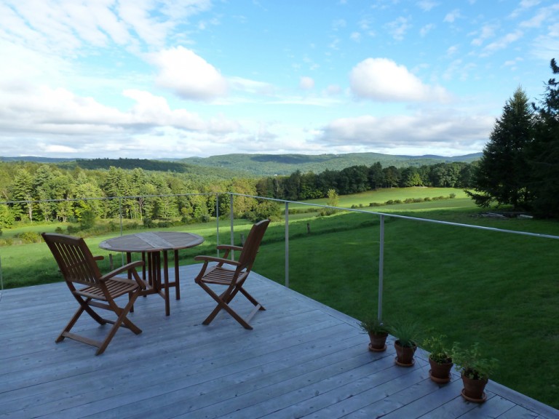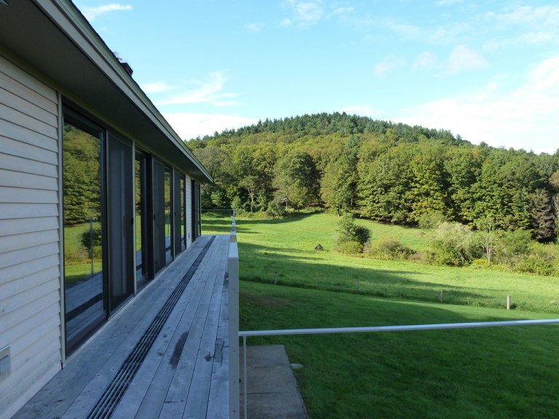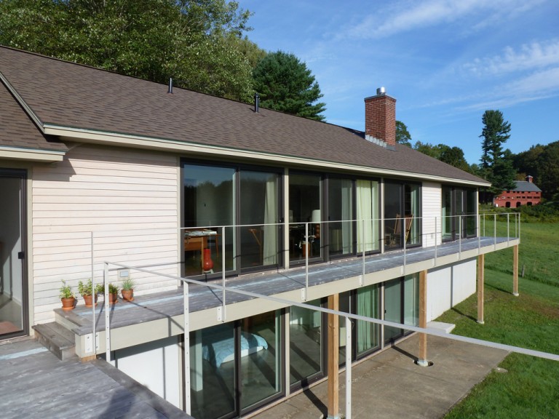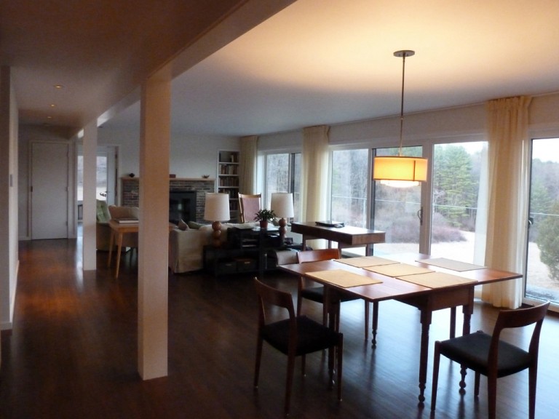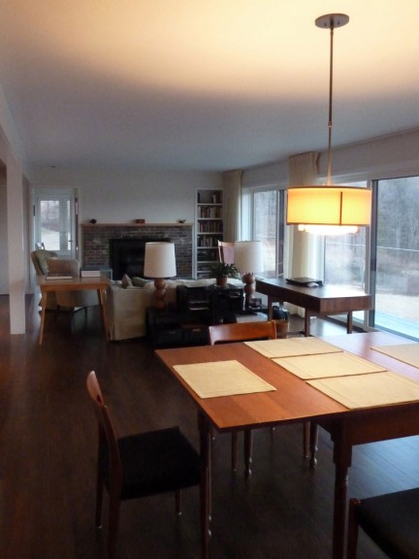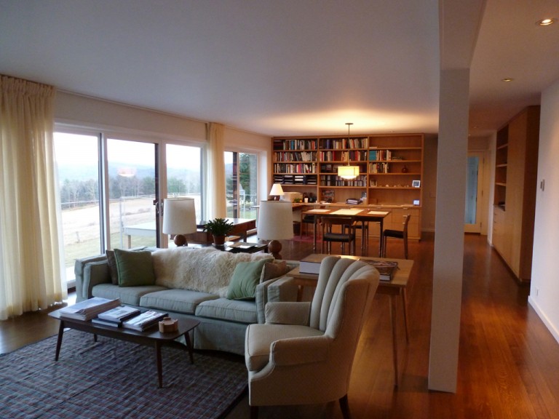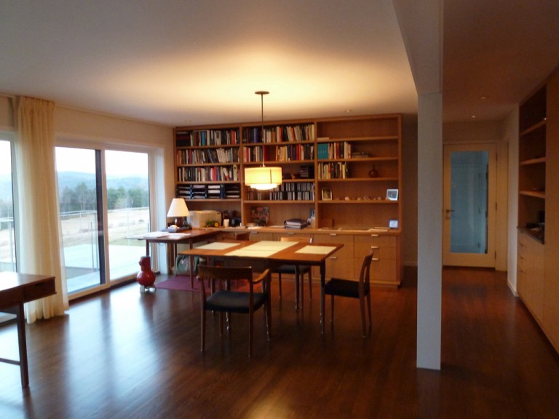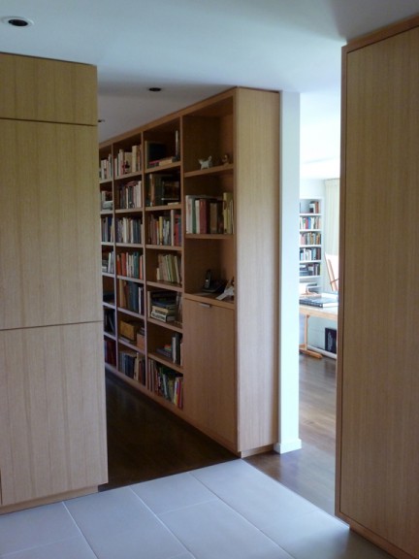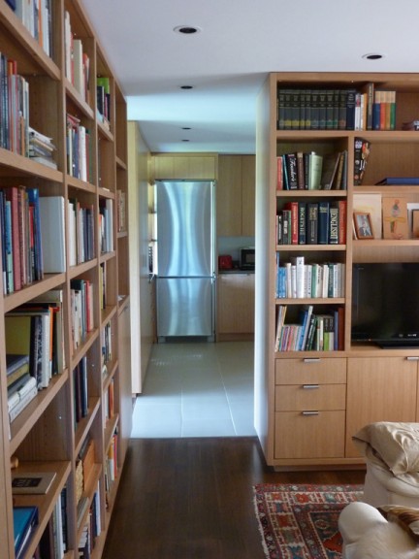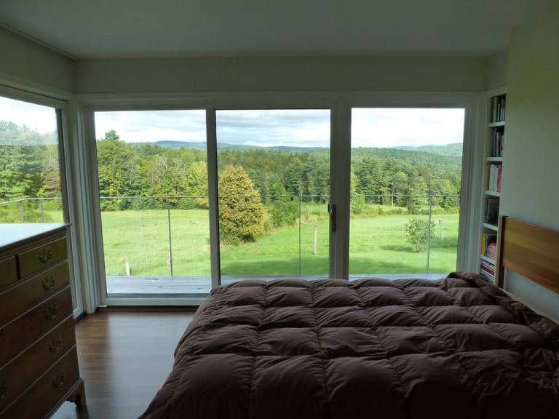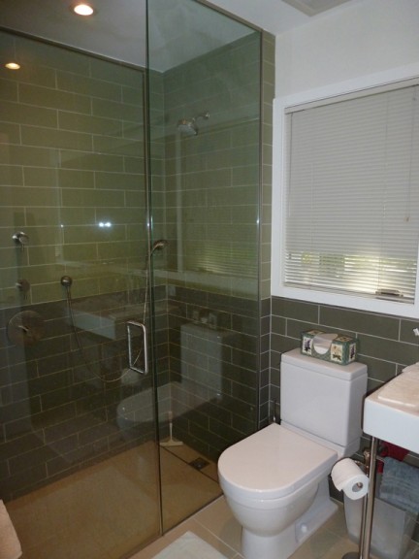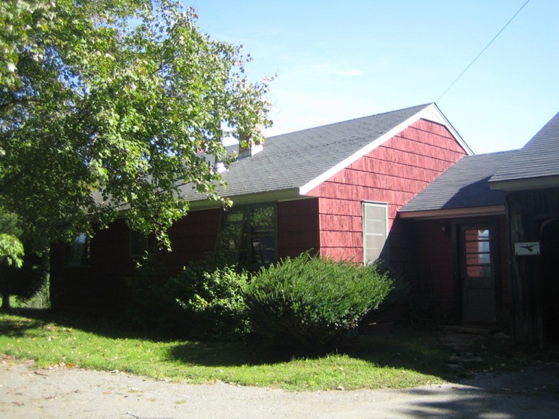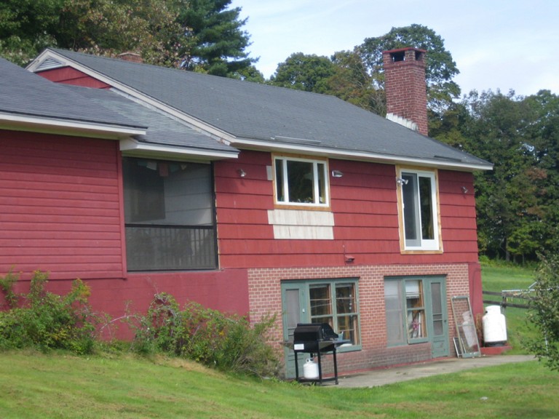vermont residence
vermont residence 2010
The project began with a mandate for the site: find a gently sloping piece of land with long views to the East, ideally at a high elevation and with a bucolic context. The property that was found, quite serendipitously by the client, is located on a dirt road in southern Vermont with the historic Rudyard Kipling home across the street and a working fruit tree farm just around the bend. The only problem was the existing house structure, deemed unlivable for aesthetic reasons. The existing house was gutted down to the structure, and with a new addition for two bedrooms extended off the north end using the existing profile of the exterior envelope. The house has been designed for a retired couple to live and experience the full breadth and depth of the surrounding natural environment, with an open and flowing layout reflecting the couple’s desire for simplicity and efficiency, but with a priority on quality within their means.
