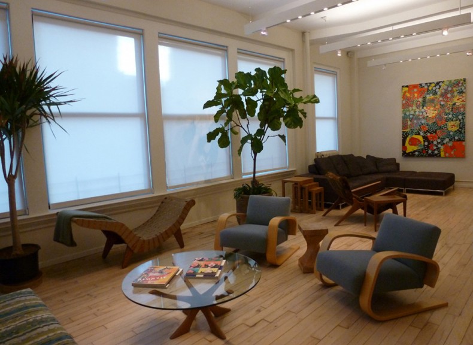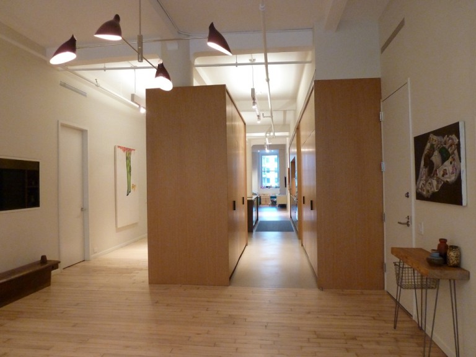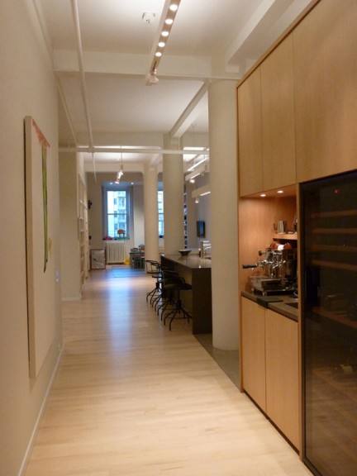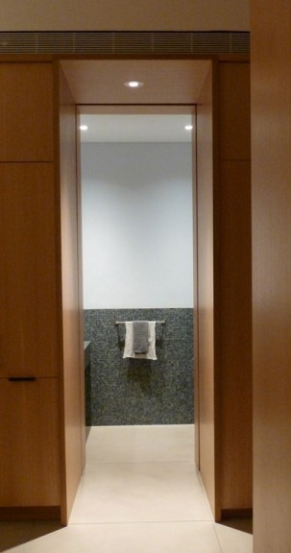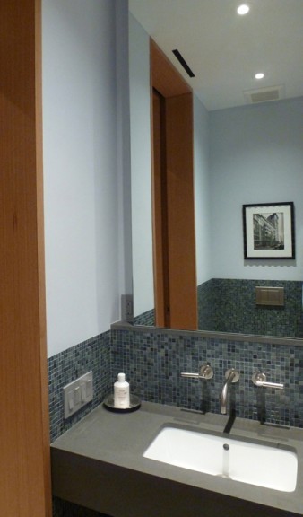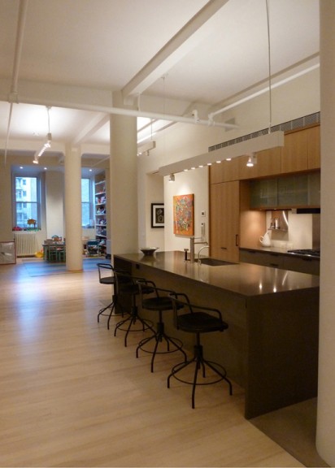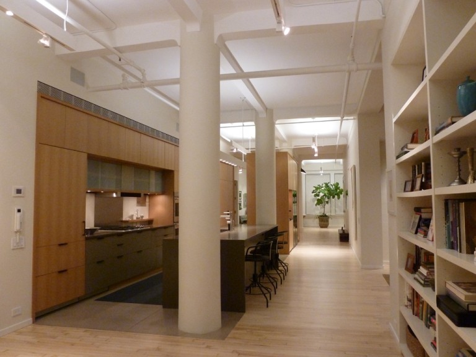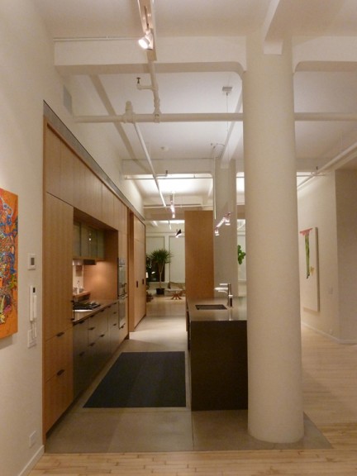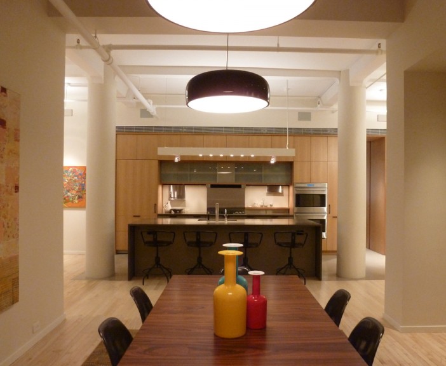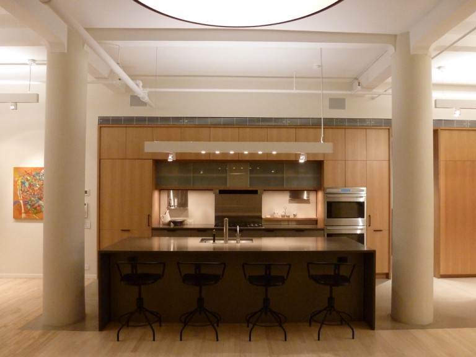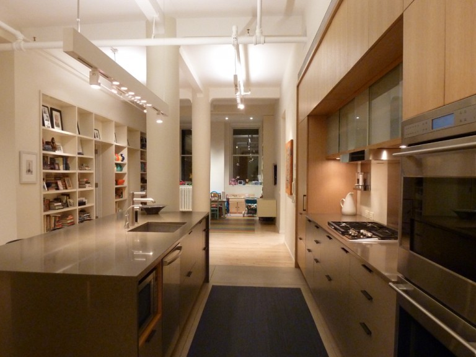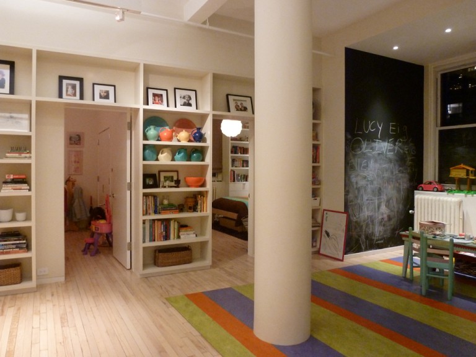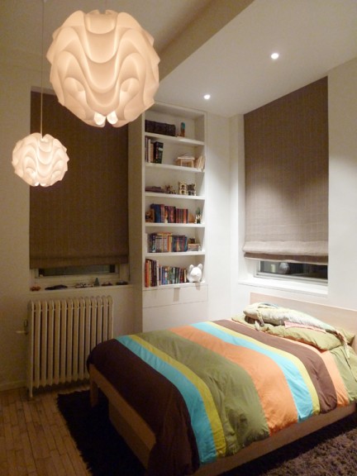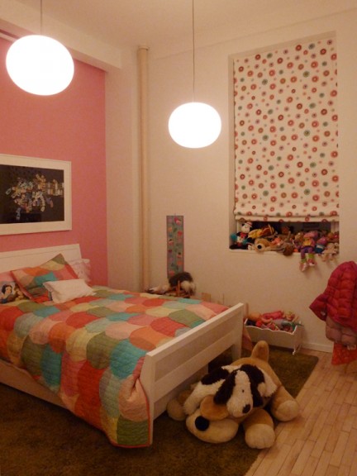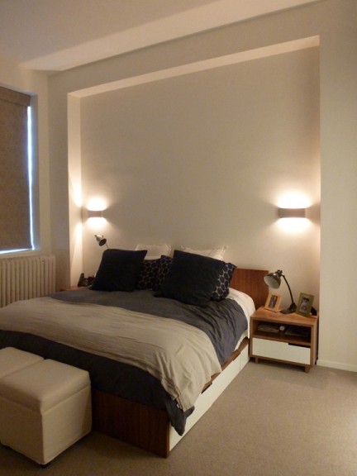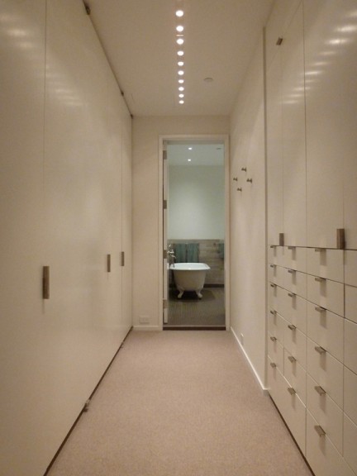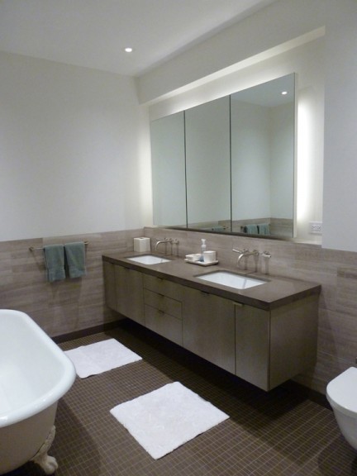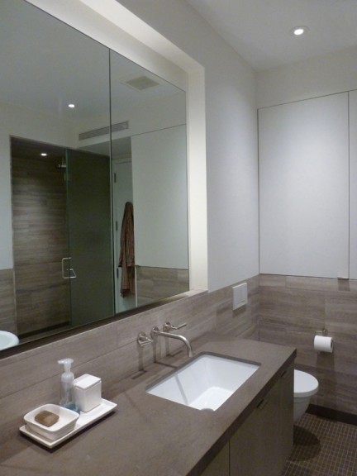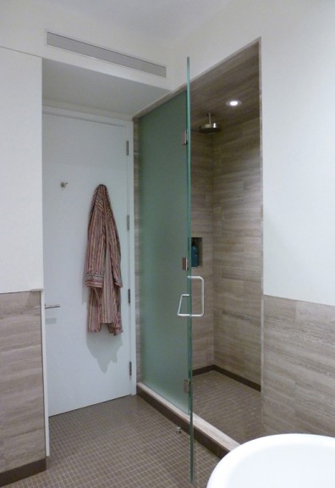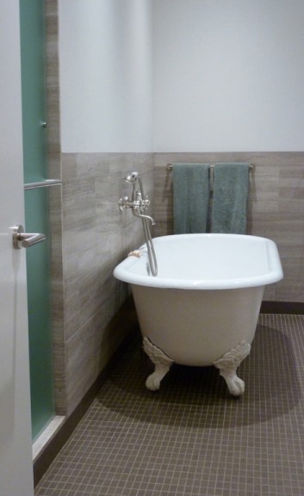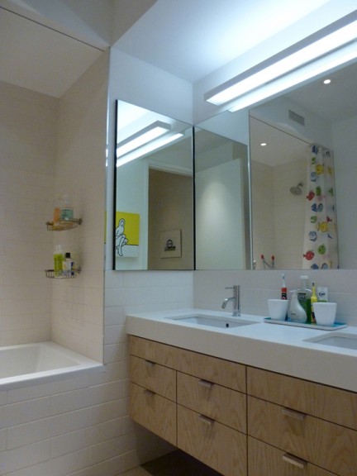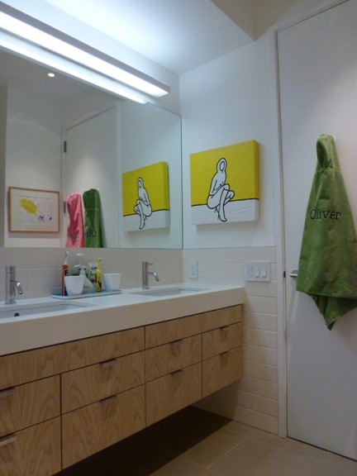chelsea loft
chelsea loft 2011
Designed around the active lifestyle of a family of four, the new concept impressed opening views through the length of the space and allowing light from both ends to permeate the middle, enlivening the center with the kitchen/dining as the hub of activity and center of family life. The functionality of the kitchen and other services is streamlined and tucked back away from the middle of the space, allowing views and circulation to flow freely. White Oak cabinetry and concrete floors delineate these functions but are detailed as fine furniture in order to become objects within the living space. A new dressing area and master bathroom drastically altered the quality of life for the owners, and as well new bedrooms, a bathroom, and open area for the children became appropriate and playful spaces. Essentially a complete renovation with new central air conditioning, electrical, and plumbing systems, the old wood floors and cast-iron radiators were retained as a vestige of the former space.
